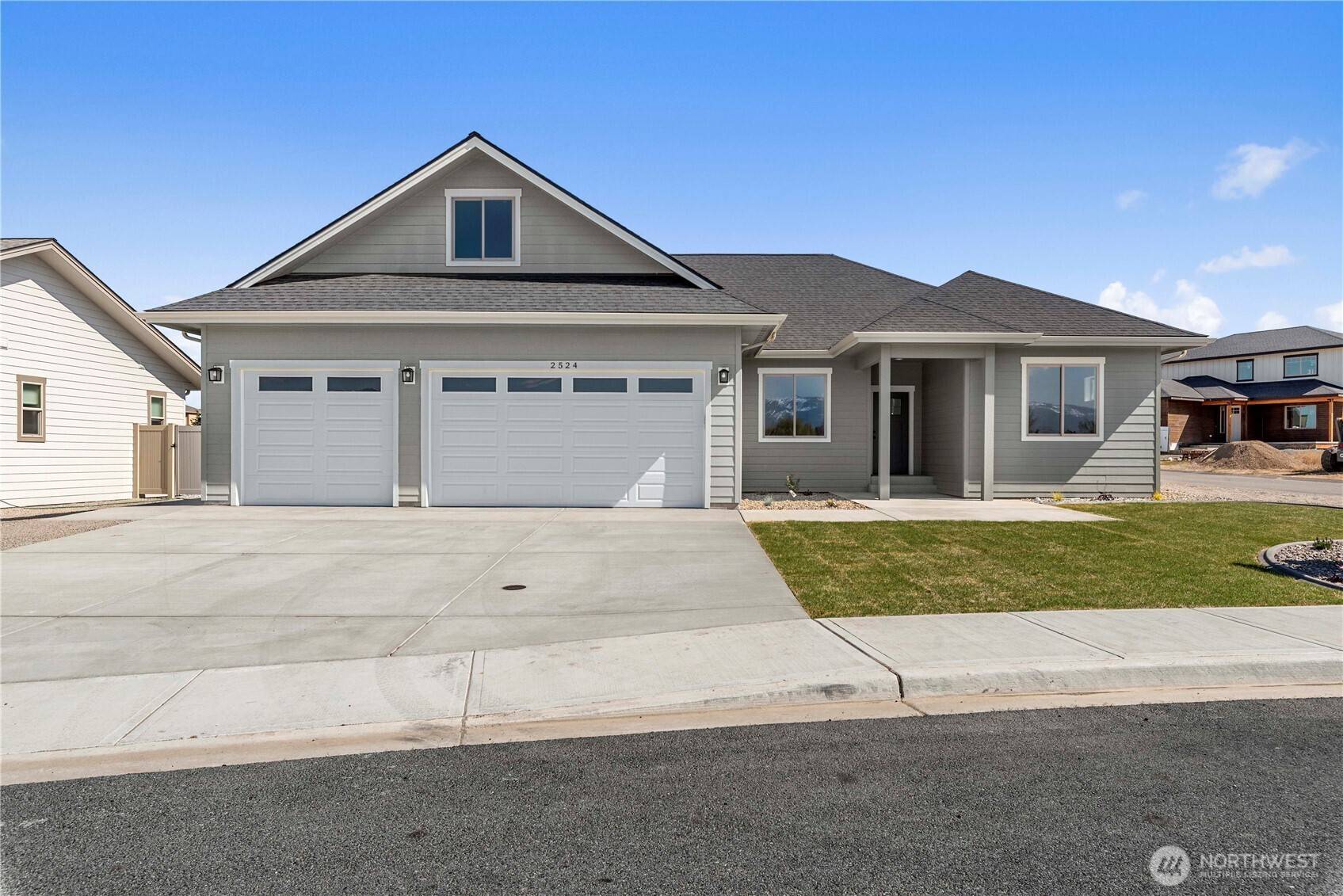Bought with eXp Realty
For more information regarding the value of a property, please contact us for a free consultation.
2524 Plateau DR East Wenatchee, WA 98801
Want to know what your home might be worth? Contact us for a FREE valuation!

Our team is ready to help you sell your home for the highest possible price ASAP
Key Details
Sold Price $725,000
Property Type Single Family Home
Sub Type Single Family Residence
Listing Status Sold
Purchase Type For Sale
Square Footage 2,525 sqft
Price per Sqft $287
Subdivision East Wenatchee
MLS Listing ID 2334846
Sold Date 06/18/25
Style 11 - 1 1/2 Story
Bedrooms 4
Full Baths 2
Construction Status Completed
HOA Fees $12/ann
Year Built 2025
Annual Tax Amount $841
Lot Size 9,148 Sqft
Property Sub-Type Single Family Residence
Property Description
Quality New Construction in East Wenatchee! This stunning 2,525 sqft, 4-bedroom + bonus room (or 3 bed + office/den) home showcases superior craftsmanship and modern design. The main-floor primary suite provides convenience, while extensive use of durable LVP flooring flows throughout. The spacious kitchen boasts a center island, quartz counters, gas cooktop, and SS appliances, perfect for entertaining. An open dining & family area creates a welcoming space for all. Enjoy spacious bedrooms, a 3-car garage, A/C, and a covered back patio with a gas hookup for BBQ'ing! Driveway, gutters, landscaping and fencing, along with interior touch up's coming soon!
Location
State WA
County Douglas
Area 970 - East Wenatchee
Rooms
Basement None
Main Level Bedrooms 4
Interior
Interior Features Bath Off Primary, Ceiling Fan(s), Ceramic Tile, Double Pane/Storm Window, Dining Room, Fireplace, Walk-In Pantry, Water Heater
Flooring Ceramic Tile, Vinyl Plank, Carpet
Fireplaces Number 1
Fireplaces Type Gas
Fireplace true
Appliance Dishwasher(s), Disposal, Microwave(s), Refrigerator(s), Stove(s)/Range(s)
Exterior
Exterior Feature Cement Planked
Garage Spaces 3.0
Community Features CCRs
Amenities Available Cable TV, Fenced-Fully, Patio, Sprinkler System
View Y/N Yes
View Territorial
Roof Type Composition
Garage Yes
Building
Lot Description Corner Lot, Curbs, Paved, Sidewalk
Builder Name Springwater Homes, LLC
Sewer Sewer Connected
Water Public
Architectural Style Craftsman
New Construction Yes
Construction Status Completed
Schools
Elementary Schools Sterling K-7
Middle Schools Eastmont Jnr High
High Schools Eastmont Snr High
School District Eastmont
Others
Senior Community No
Acceptable Financing Cash Out, Conventional, FHA, VA Loan
Listing Terms Cash Out, Conventional, FHA, VA Loan
Read Less

"Three Trees" icon indicates a listing provided courtesy of NWMLS.

